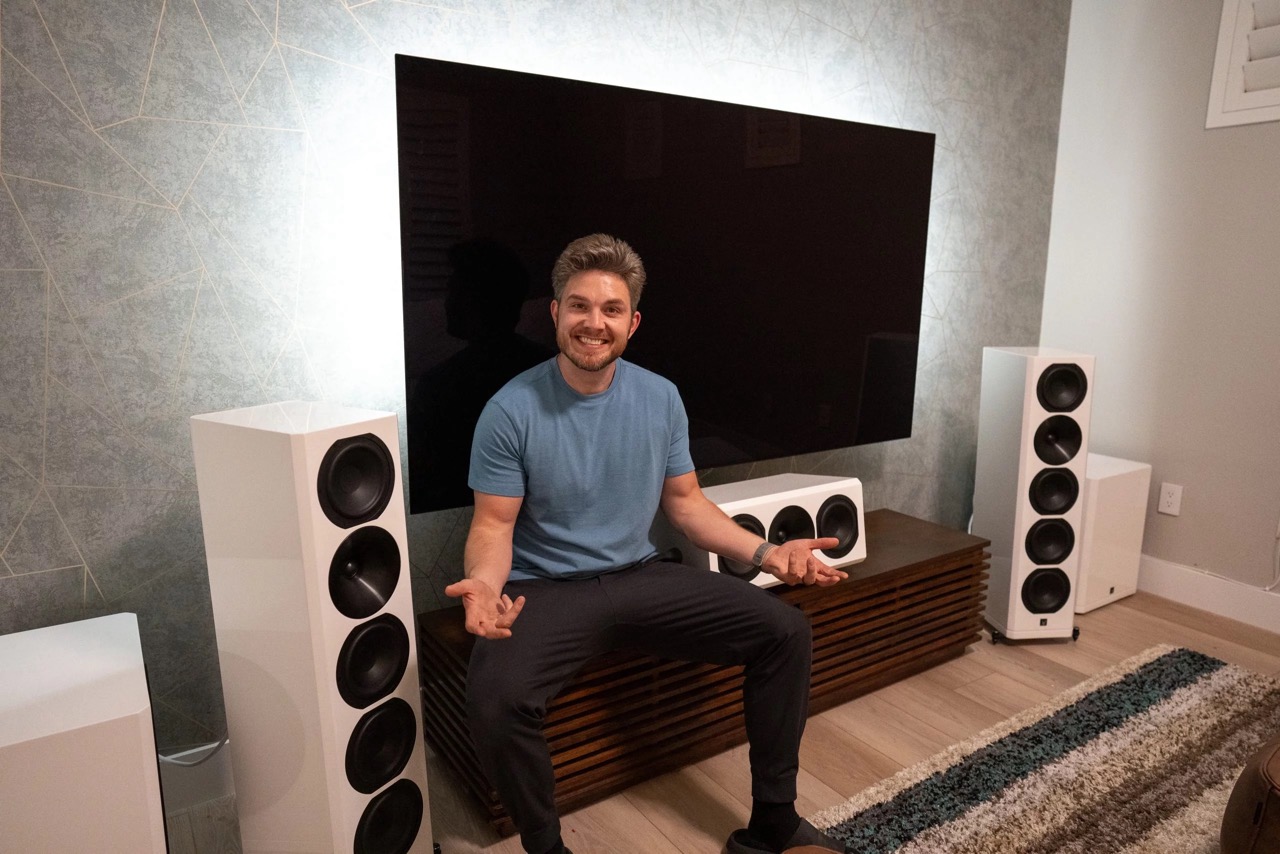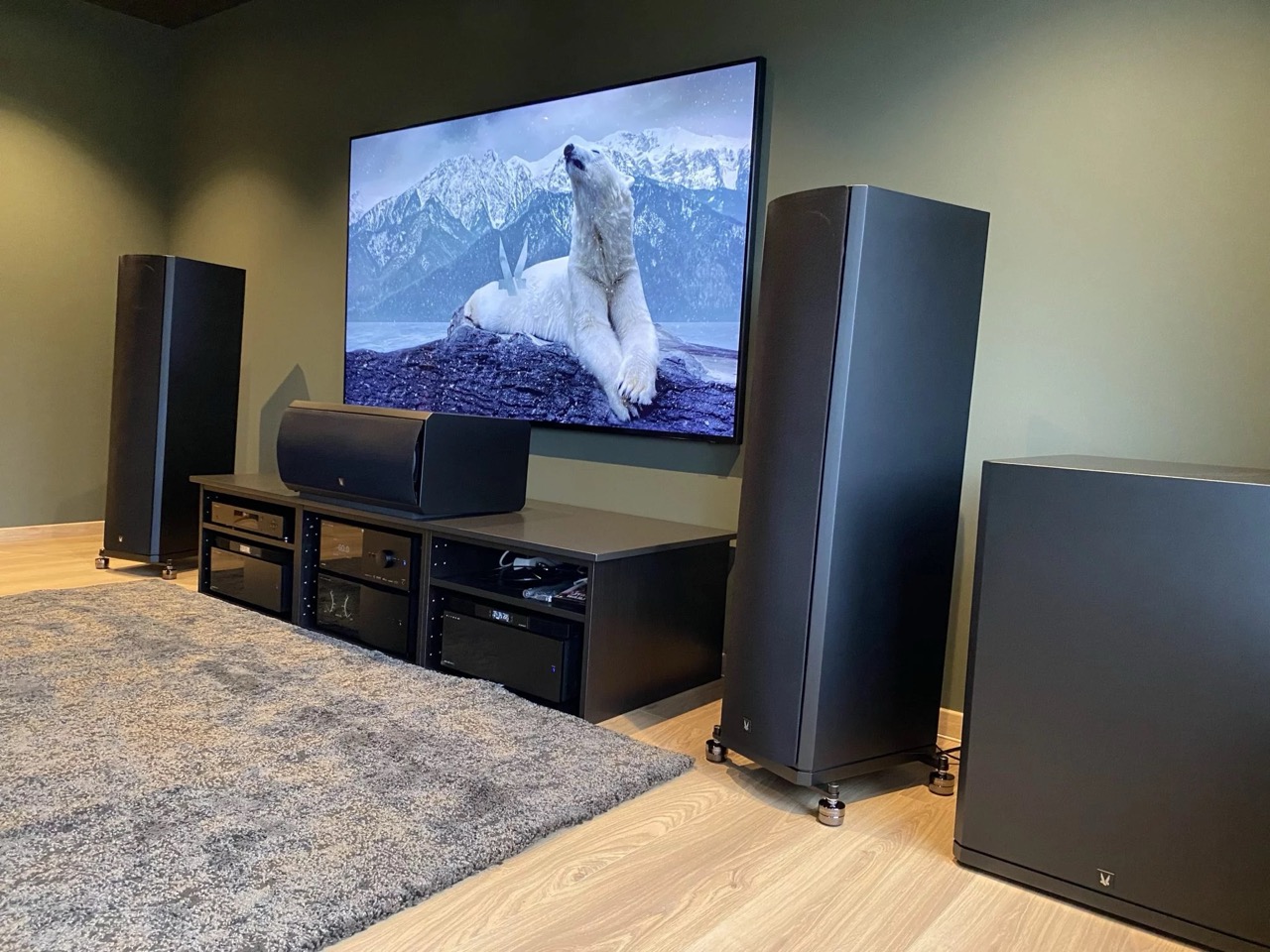Building the Perfect Home Theater Risers
Article summary - TL;DR
- Home theater risers elevate seating for better visibility and sound distribution.
- Careful planning is crucial to determine dimensions, seat height, and safety features.
- Choosing the right materials, like dense carpeting and plywood, enhances durability and acoustics.
- Incorporate aesthetics with lighting and storage for an organized, stylish setup.
- Regular maintenance ensures safety, cleanliness, and longevity of your risers and theater experience.
Creating your dream home theater is an exciting journey, and one of the key elements to perfecting your cinematic experience is the construction of home theater risers. These structures are not just about elevation; they add to the acoustics, comfort, and visibility, ensuring every seat in your home theater is the best seat in the house. In this guide, we will explore the crucial steps and considerations for building the perfect risers for your home cinema.
Understanding Home Theater Risers
Before diving into construction, it’s essential to grasp what risers are and their function in a home theater setting. Home theater risers are elevated platforms designed to provide tiered seating. This design emulates the sloped seating arrangement found in traditional movie theaters, allowing viewers in the back rows an unobstructed view of the screen and improved audio experience.
Risers can come in various shapes and sizes, catered to the specific dimensions and acoustics of your home theater room. In addition to enhancing sightlines, risers can also be acoustically beneficial, as they can help to better distribute sound throughout the environment, depending on their construction and materials used.
Home theater risers are also an opportunity to add to the aesthetic appeal of your cinema room. With thoughtful design, they can be integrated seamlessly into the overall look, contributing to the immersive experience you’re aiming to create.
Planning Your Riser Build
Before you begin construction, careful planning is critical. Start by mapping out the dimensions of your home theater, noting the location of the door, screen, speakers, and any other permanent fixtures. Calculate the height needed for each row of seats to ensure a clear view, generally 12 to 15 inches above the previous row is sufficient.
Consider the number of seats and the space each row will require. Allow for comfortable walking space and legroom – typically, 3 to 4 feet of space in front of each row should suffice. Examine your floor plans carefully; risers need a stable foundation, and you’ll need to verify the floor can support the additional weight without issue.
Lastly, plan for accessibility and safety. Include steps and handrails in your design if necessary, and consider the placement of lighting to ensure that anyone moving around during a viewing can do so safely without disturbing the overall theater experience.
Materials and Tools
Selecting the right materials is pivotal in building durable and acoustically sound risers. Common materials include wooden frame structures, dense carpeting for the surface to help with sound absorption, and sturdy plywood for the top layer. For added sound dampening, consider using acoustic underlay between the plywood and carpet.
The tools you’ll need for construction are standard for most building projects: a measuring tape, circular saw for cutting the wood to size, a drill for securing the components together, a hammer, and possibly a stapler for the carpet installation. If you’re planning on integrating lighting or electrical outlets into your risers for convenience, ensure you have the necessary electrical tools and adhere to local building codes and regulations.
Remember, safety comes first. Wear proper safety equipment such as goggles and gloves when using power tools, and ensure that your workspace is clean and well-organized to avoid accidents.
Construction Phase
The construction phase begins with building a strong frame for each riser. Use 2×4 or 2×6 pieces of lumber (depending on the height requirements) to construct a box that will be the base. Ensure that it’s level and square, as this will serve as the foundation for your riser.
Install joists within the frame at regular intervals to provide additional support. These will help to distribute the weight of the seats and occupants, preventing any untimely breakdowns. For extra robustness, especially if you will be hosting larger groups or have substantial seating, consider reinforcing the structure with additional bracing.
Once your frame and joists are secure, cover it with high-quality plywood. If you desire, install acoustic material or padding before covering it with carpet or your desired surface material. This can not only add comfort underfoot but drastically improve the sound dynamics of your home theater.
Acoustic Considerations
While risers are primarily for visibility, their potential to influence the acoustics of your theater room should not be overlooked. Use materials that absorb and dampen sound to minimize echoes and reverb; soft, dense carpeting on the riser can contribute to this. Avoid hard surfaces that reflect sound waves, which can distort the audio experience.
Design the riser to work with your room’s acoustics, considering the placement of your speakers and the natural sound path. Poorly designed risers can obstruct or distort sound waves, negatively impacting your audio experience. It’s worth consulting an acoustics professional if you’re unsure, as getting this aspect right can make a substantial difference in your theater’s performance.
For those particularly dedicated to the cinematic experience, incorporating bass traps and other acoustic treatments into the design of your risers can further refine your sound quality, by absorbing low-frequency sounds that might otherwise accumulate in certain areas of the room.
Finishing Touches
Once your risers are built and the basic structure is in place, it’s time for the finishing touches. Consider the overall aesthetic of your home theater when choosing carpet and trim. LED strip lighting can be a practical addition, providing low-level illumination that won’t distract from the screen but will provide safe passage for guests.
Storage space can also be incorporated into your riser design. The space beneath the risers can be utilized for equipment storage, additional speakers, or even as a hideaway for blankets and cushions, maximizing the use of your space without cluttering your theater.
To ensure longevity and a luxury feel, don’t skimp on quality finishing materials. The carpet should be durable and comfortable, and the trim should match the other wooden elements in the room or complement the overall design aesthetic of your personalized home theater.
Maintenance and Upkeep
Maintaining your risers is as important as building them correctly. Regularly cleaning the carpeting will prevent a build-up of dust and allergens, while periodic inspections of the structure for any loose screws or weakened sections will help prevent accidents or damage. Maintenance is not just about keeping your theater looking good, but also ensuring it remains a safe and comfortable place for everyone to enjoy.
In the case of motorized reclining seats or other electronic equipment on your risers, make sure any wiring is securely tucked away and not a tripping hazard. Also, check periodically that all electrical components are functioning correctly and safely.
Remember, your risers are part of a greater home theater system, and keeping all components in tip-top shape will contribute to a hassle-free entertainment experience.
Conclusion
Building the perfect home theater risers is a project that can greatly enhance your cinematic experience. By carefully planning, selecting the right materials, and putting thought into construction and design, you can create a functional and beautiful addition to your home cinema that will serve you for many movie nights to come. With these steps in mind, you’re ready to build risers that not only look great but are structured for cinema-quality sound and visibility, ensuring every film is a blockbuster experience in the comfort of your own home.
Frequently asked questions
What are home theater risers and why are they important?
Home theater risers are elevated platforms that provide tiered seating, enhancing visibility and acoustics by ensuring unobstructed views and better sound distribution, similar to traditional movie theaters.
How do I plan for building home theater risers?
Start by measuring your home theater's dimensions, noting the placement of the screen, speakers, and seats. Ensure risers are spaced 12 to 15 inches apart for a clear view, and allow comfortable walking space in front of each row.
What materials are best for constructing home theater risers?
Common materials include wood for the frame, dense carpeting for sound absorption, and plywood for the top. Acoustic underlay can also be added for better sound dampening.
What tools do I need to build home theater risers?
Essential tools include a measuring tape, circular saw, drill, hammer, and potentially a stapler for carpet installation. If adding electrical components, have electrical tools on hand as well.
How do I ensure the safety of my home theater risers?
Include steps and handrails as needed, and plan for adequate lighting to prevent accidents. Ensure the risers have a stable foundation that can support the weight of seats and occupants.
What acoustic considerations should I keep in mind when designing risers?
Use materials that absorb sound, like soft carpeting. Avoid hard surfaces that reflect sound waves, and consider consulting an acoustics professional for optimal design related to your room's sound dynamics.
What finishing touches can enhance my home theater risers?
Consider using quality carpets and trims that match your overall theater aesthetic. Add LED strip lighting for safe passage and utilize the space beneath the risers for equipment or storage.
How should I maintain my home theater risers?
Regularly clean the carpeting, inspect the structure for loose screws, and ensure electrical components are safe and functioning. Regular upkeep helps maintain safety and comfort for your cinema experience.
Can I incorporate storage into my home theater risers?
Yes! The space beneath your risers can be designed for equipment storage or to hide blankets and cushions, maximizing space without clutter.
What is the impact of risers on the overall home theater experience?
Properly built risers enhance visibility, comfort, and sound quality, creating an immersive viewing experience and ensuring that every seat feels like the best seat in the house.








